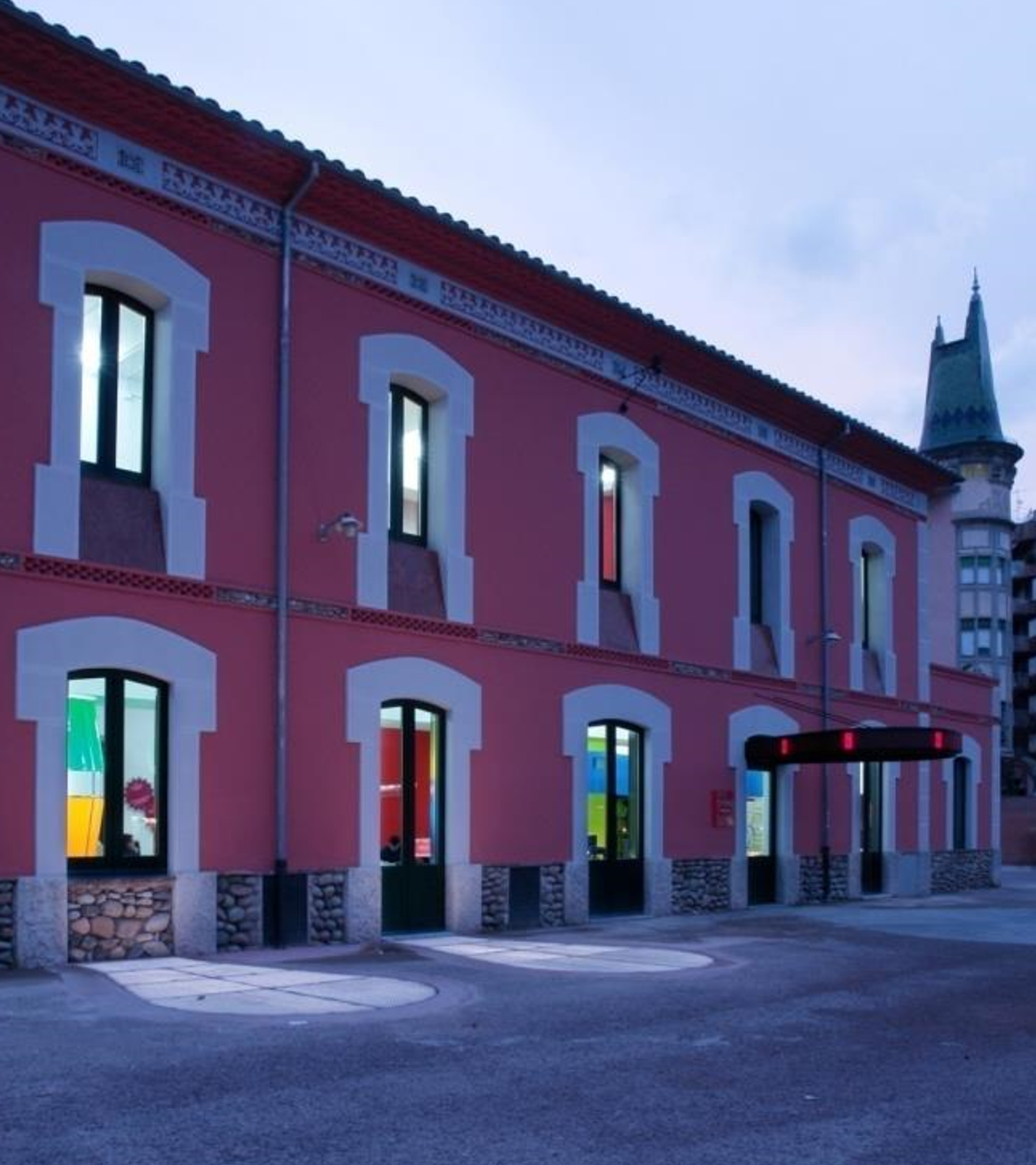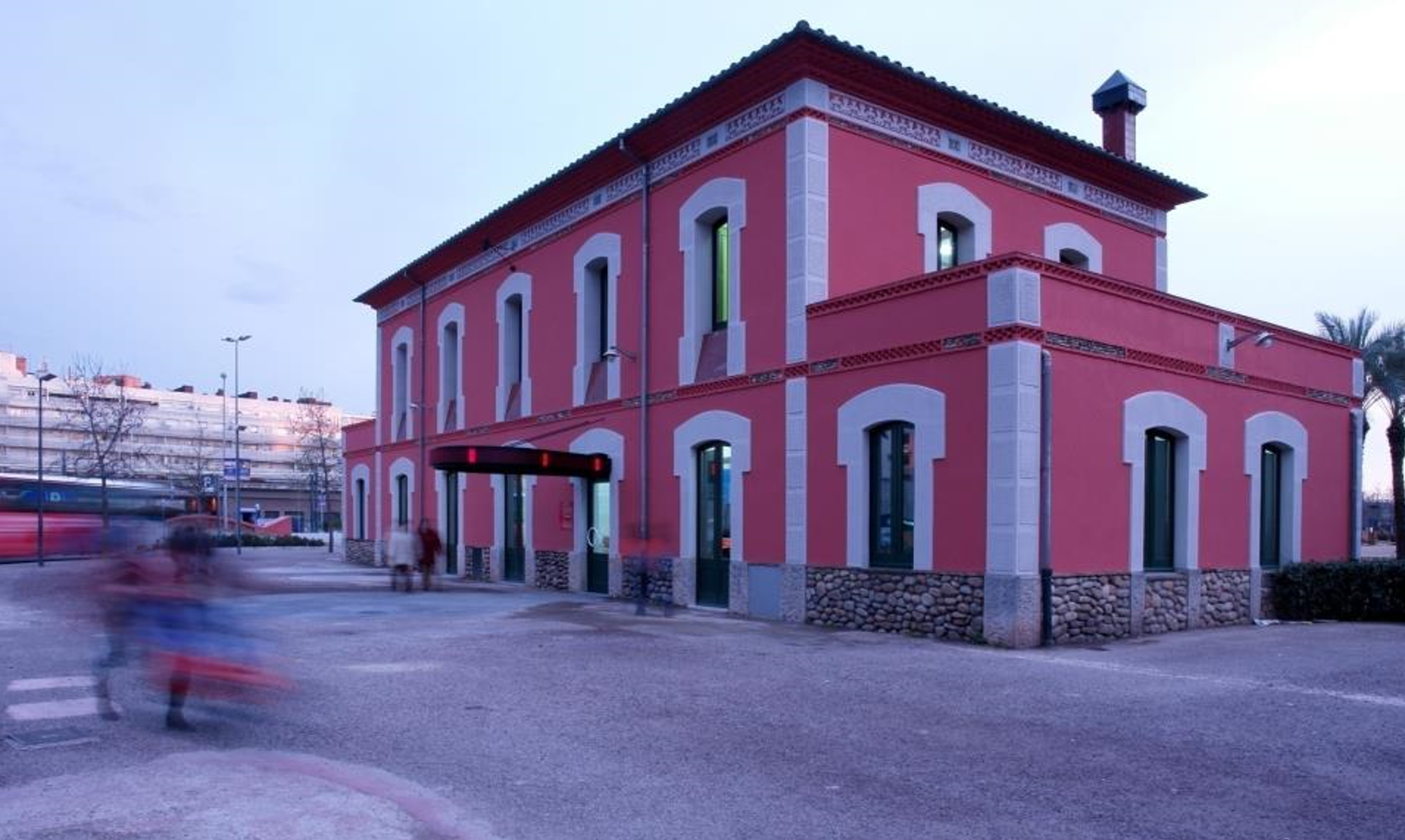REFORMA ANTIGUA ESTACIÓN CENTRO CULTURAL
Ubicación: Girona, Cataluña, España.
En una nueva zona central de la ciudad de Girona, en el Parque Central, que incluye la estación de tren y la futura estación del tren de alta velocidad, junto con la recuperación de la Farinera Teixidor de Rafel Masó, el edificio Torre-Girona y el edificio La Punxa, entre otros, surge la necesidad de adecuar el interior y consolidar el entorno inmediato de la antigua Estación del tren de Olot para nuevos usos dirigidos al sector joven de la ciudad.
La eliminación de la pared estructural central permite adentrar el parque más allá del edificio y llevarlo hasta la calle. La nueva estructura, una jácena y dos pilares metálicos, sirve de soporte para ubicar unas mesas pivotantes de cristales de colores, que incorporan al mismo tiempo en sus articulaciones lámparas de iluminación, conexión informática y eléctrica, ordenando la intervención de interior del edificio. Un mueble sinuoso envuelve la conserjería, el tablón de anuncios, el punto de información juvenil, varias estanterías, y se enrosca sobre sí mismo para ubicar un pequeño bar, un ascensor y una escalera.
La situación privilegiada del edificio entre el parque y la ciudad, el soleamiento diverso durante el día a través de las múltiples aberturas de las dos fachadas, parque y ciudad, así como el agrupamiento lumínico de las piezas interiores, permite recuperar la transparencia entre ciudad y parque, tanto de día como de noche, y redefinir toda la operación en relación con el edificio existente como intervención básica de luz y sombra.
Edificio existente y sus correspondientes huellas invaden la plaza a través de las puertas de la Estación, con base en dos lucernarios para poder iluminar-ventilar el sótano, y una lengua-rótulo-marquesina que enmarca la puerta de acceso y resume las actividades del interior en información electrónica para mostrarlas en la ciudad.
In a new central area of the city of Girona, in the Central Park, which includes the train station and the future high-speed train station, along with the recovery of the Farinera Teixidor by Rafel Masó, the Torre-Girona building, and the La Punxa building, among others, there arises a need to adapt the interior and consolidate the immediate surroundings of the old Olot train station for new uses aimed at the young sector of the city.
The removal of the central structural wall allows the park to extend beyond the building and reach the street. The new structure, a beam and two metal pillars, supports pivoting tables with colored glass, which incorporate lighting lamps, IT and electrical connections into their joints, organizing the interior intervention of the building. A sinuous piece of furniture wraps around the concierge, the bulletin board, the youth information point, several shelves, and coils around itself to house a small bar, an elevator, and a staircase.
The privileged location of the building between the park and the city, the varied sunlight during the day through the multiple openings of the two facades, park and city, as well as the lighting grouping of the interior pieces, allows for the recovery of transparency between the city and the park, both day and night, and redefines the entire operation in relation to the existing building as a basic intervention of light and shadow.
The existing building and its corresponding traces invade the square through the Station's doors, with the base of two skylights to illuminate and ventilate the basement, and a marquee-sign that frames the entrance door and summarizes the interior activities in electronic information to display them to the city.














