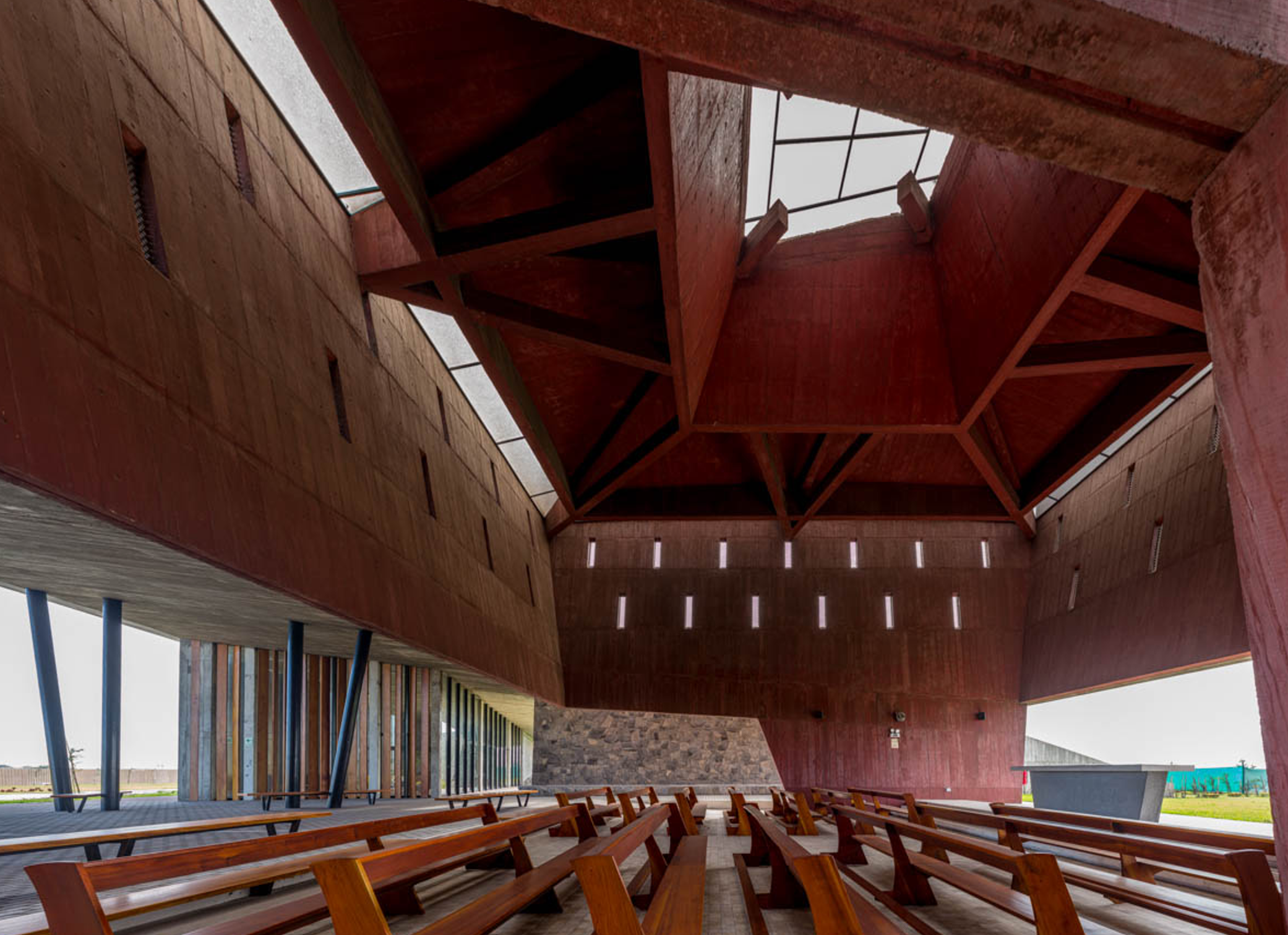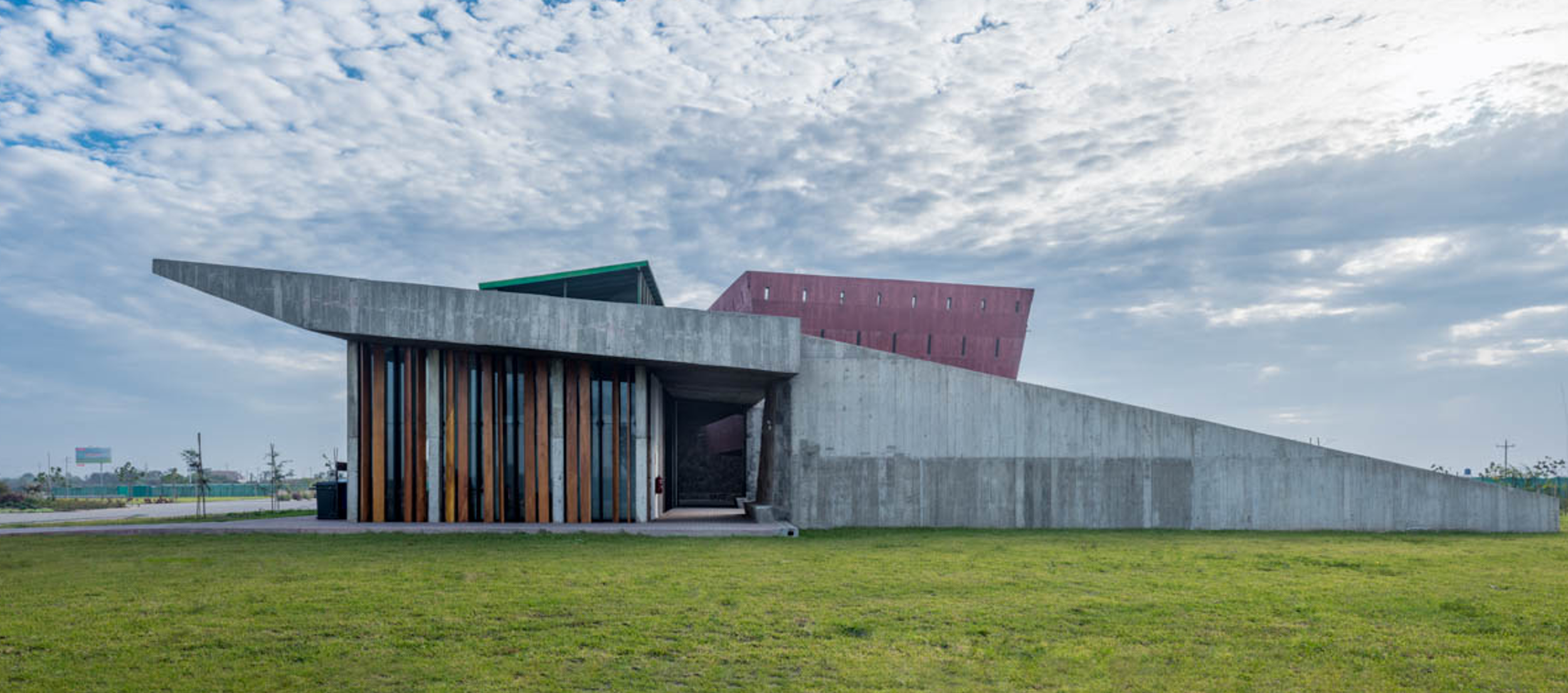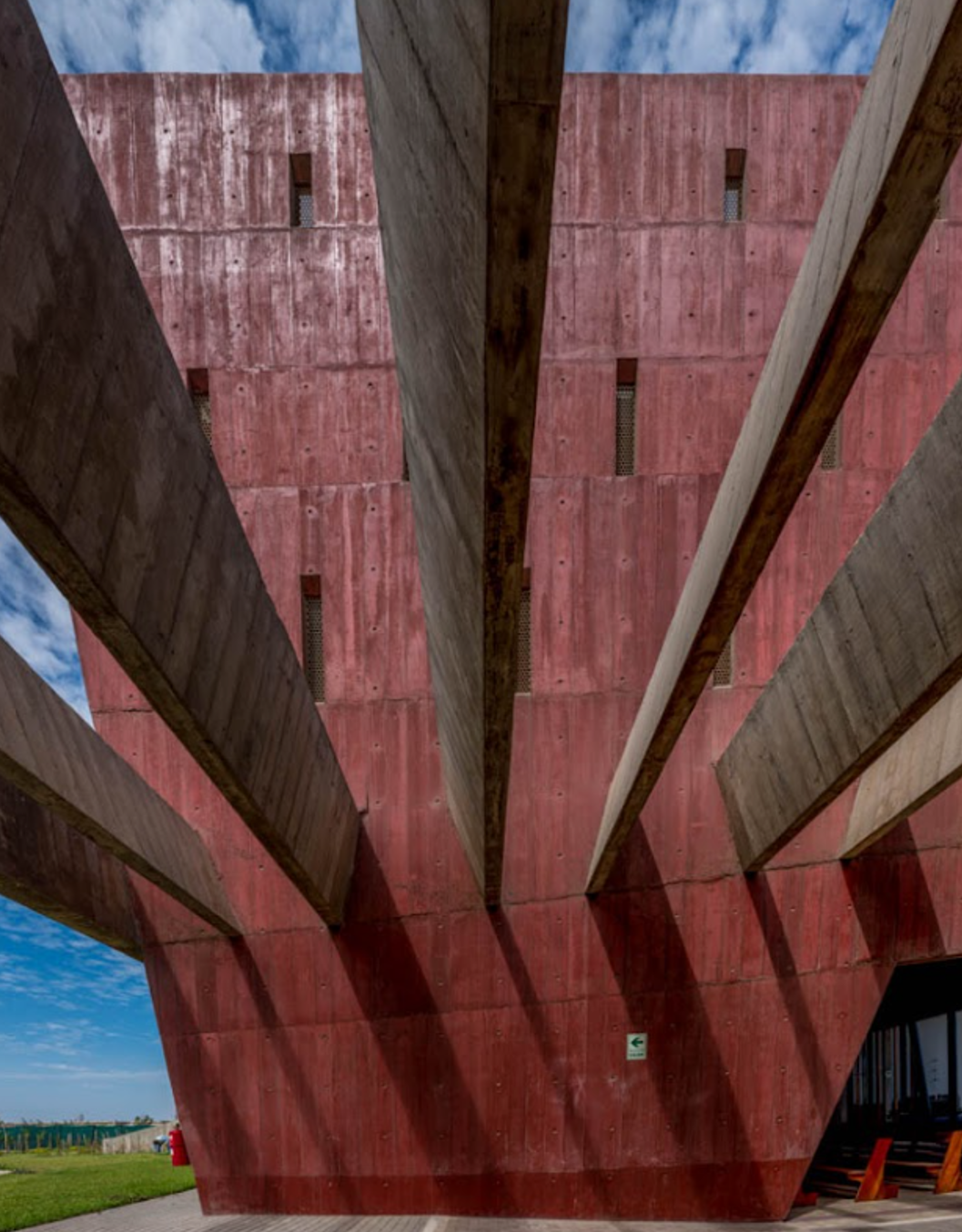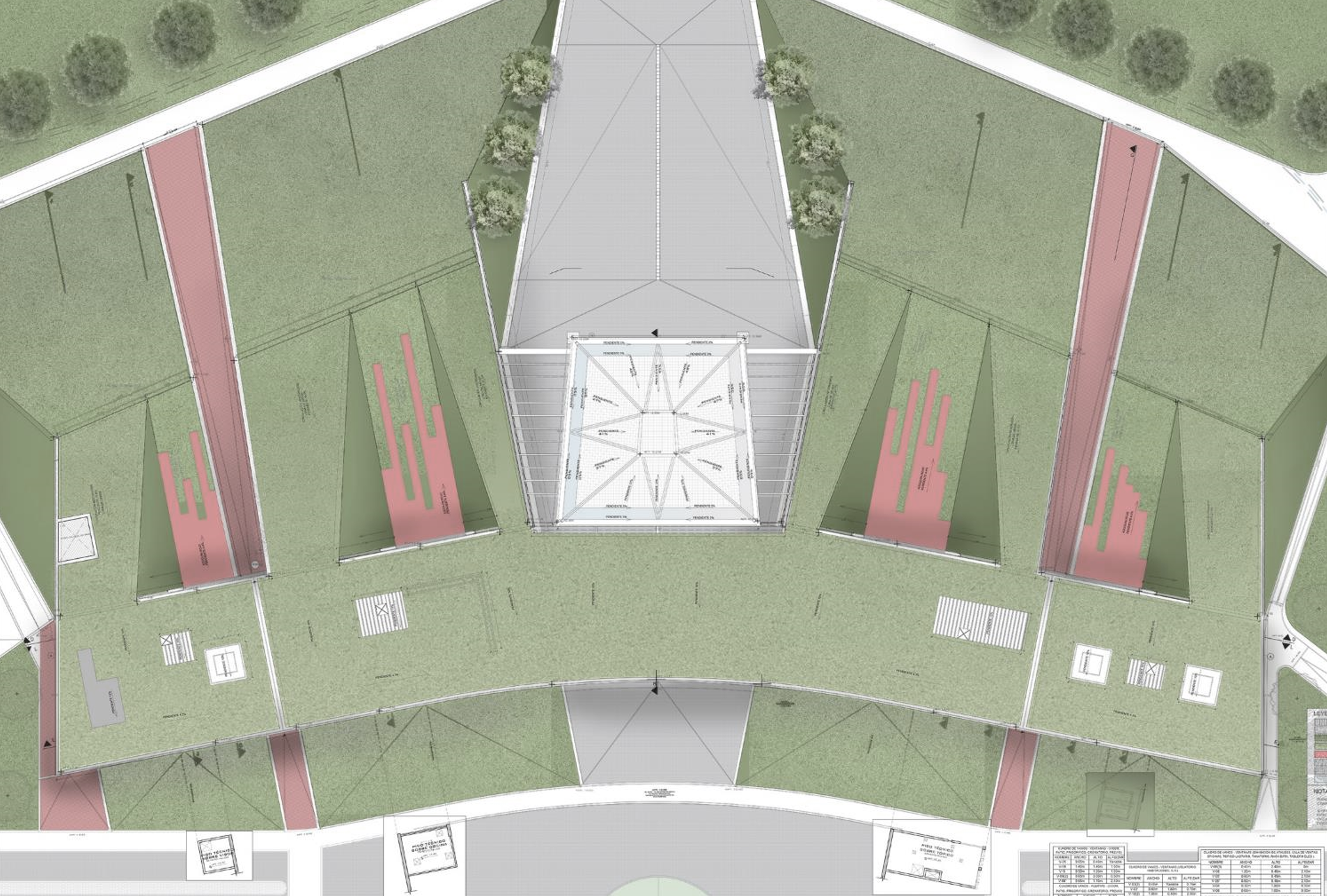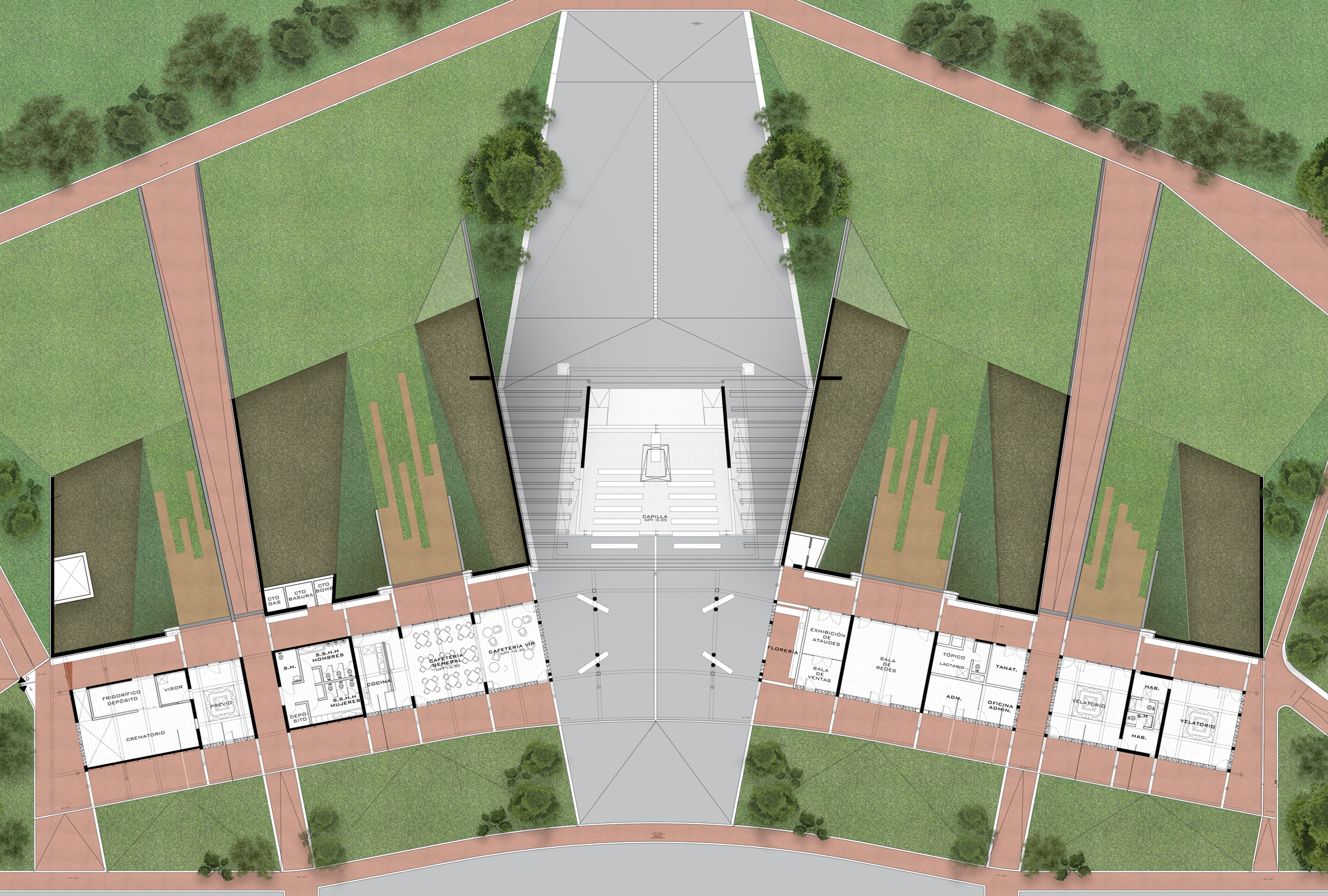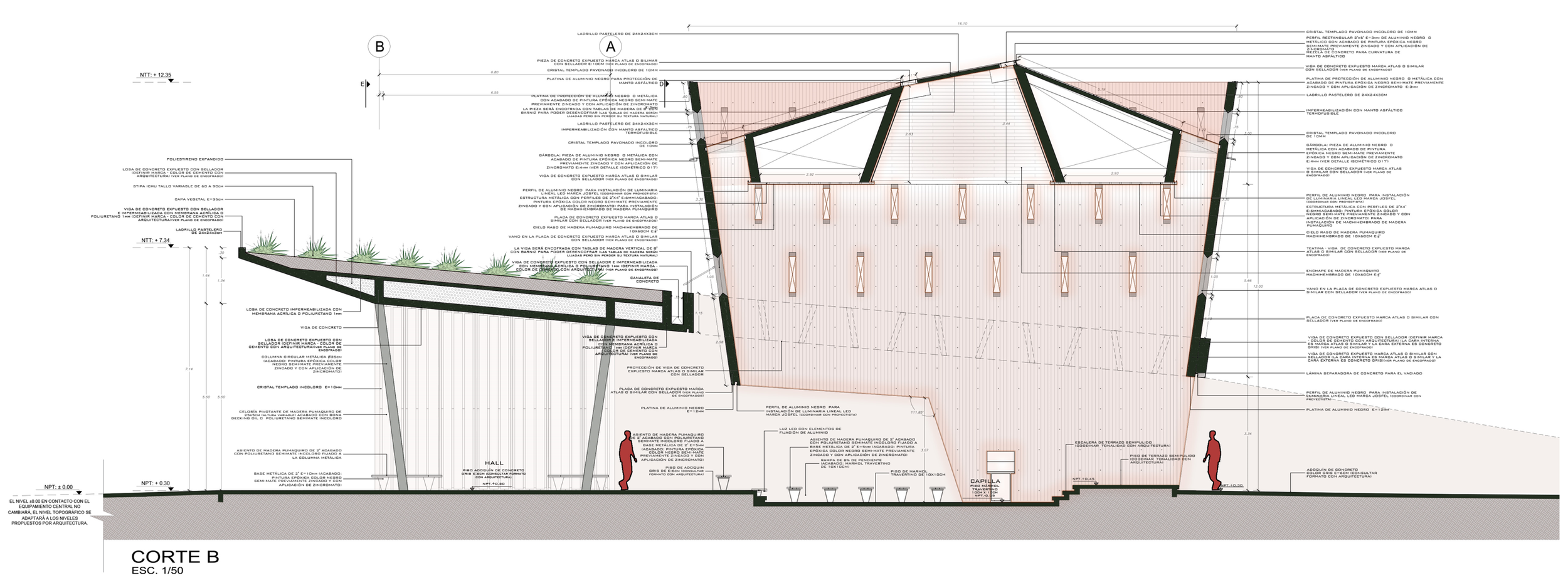CAMPOSANTO CHICLAYO
Ubicación: Chiclayo, Perú. Fotos: Eleazar Cuadros
El proyecto pretende proponer una nueva forma de entender la arquitectura de un cementerio, un único edificio que alberga la mayor parte del equipamiento necesario para su funcionamiento. Se concibe como un elemento en contacto con el suelo, que se integra en el terreno convirtiéndose en parte de él. La zona central alberga diversos programas del proyecto, como la capilla, la cafetería, las oficinas, la sala de velas y los servicios. A lo largo de la construcción se exhibe materiales expuestos como hormigón y madera. Se propone una estructura con losas de hormigón armado para liberar espacio y permitir la fluidez al navegar por el proyecto. El techo se unifica con un tratamiento de nivel, lo que lo hace percibido como un techo verde como parte del enfoque paisajístico integral.
La permeabilidad espacial fue una consideración constante en la secuencia espacial del proyecto. Por lo tanto, se proponen corredores que atraviesan todo el proyecto y conectan las partes del sitio, priorizando las vistas del paisaje. El paisajismo se propone a lo largo de estos caminos a lo largo del proyecto, reforzando el acto del ritual del entierro. Estos corredores predominantemente peatones con algún acceso vehicular se entienden como espacios de pausa para descansar, que, junto con el acompañamiento de los árboles, proporcionan sombra durante el ritual.
The project aims to propose a new way of understanding the architecture of a cemetery, with a single building that houses most of the necessary facilities for its operation. It is conceived as an element in contact with the ground, integrating into the terrain and becoming part of it. The central area hosts various parts of the project, such as the chapel, the cafeteria, the offices, the candle room, and the services. Throughout the construction, materials like concrete and wood are showcased. A structure with reinforced concrete slabs is proposed to free up space and allow for easy movement within the project. The roof is treated uniformly, making it appear as a green roof, which is part of the overall landscape approach.
Spatial permeability was a constant consideration in the project's spatial sequence. Therefore, corridors are proposed that run through the entire project, connecting different parts of the site and prioritizing landscape views. Landscaping is proposed along these pathways throughout the project, reinforcing the act of the burial ritual. These predominantly pedestrian corridors, with some vehicular access, are understood as resting spaces, which, along with the presence of trees, provide shade during the ritual.
